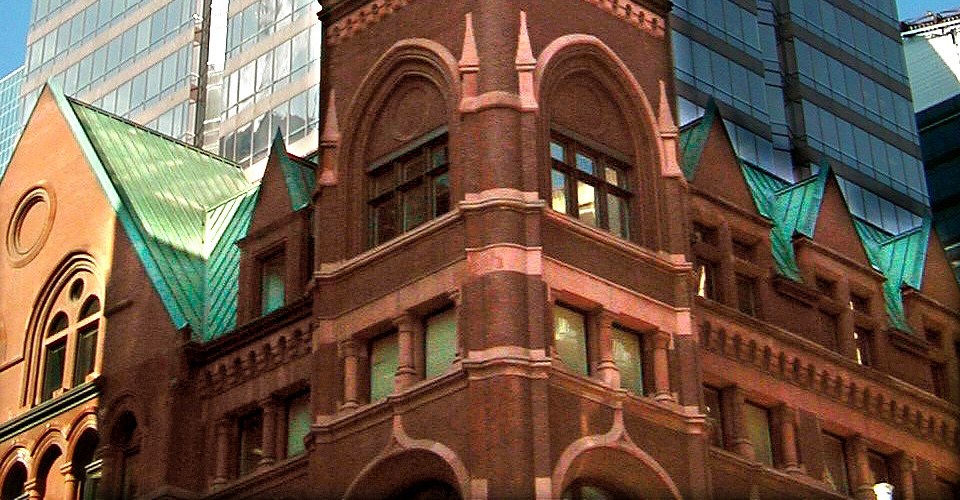
20 Richmond
A Landmark of Toronto’s Past and Present
A landmark of Toronto’s architectural and business history, 20 Richmond Street East was built in 1893 as the Confederation Life Building. Its striking Romanesque Revival design—grand arches, intricate stonework, and distinctive towers—made it one of the city’s most iconic commercial buildings. Inspired by architect Henry Hobson Richardson, it also influenced New York’s Fifth Avenue mansions, cementing its place in North American architecture. Over the years, 20 Richmond has undergone careful restorations and modern expansions, preserving its heritage while introducing a contemporary atrium and office tower – One Queen Street East.
Today, it remains a blend of history and modernity, housing businesses and retail services. Recognized for its cultural and architectural significance, it is a designated heritage property under the Ontario Heritage Act.
1889 – 1892 – Building & Design
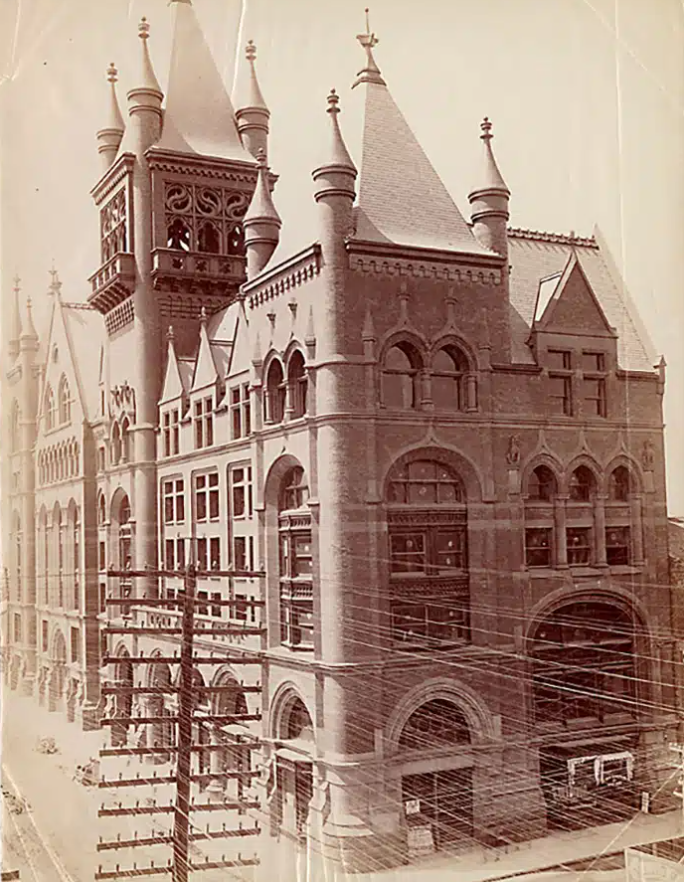
Image from 1982, Source: Archives of Ontario I0001812
- Construction made headlines across Toronto as the building began to take shape.
- Upon completion, the 6-storey building with towers became Toronto’s largest commercial building of the 19th century.
- Its Romanesque Revival inspired design would later influence the architecture of New York’s Fifth Avenue mansions, making it a standout structure beyond Canada.
1900 – Ground Floor Alterations
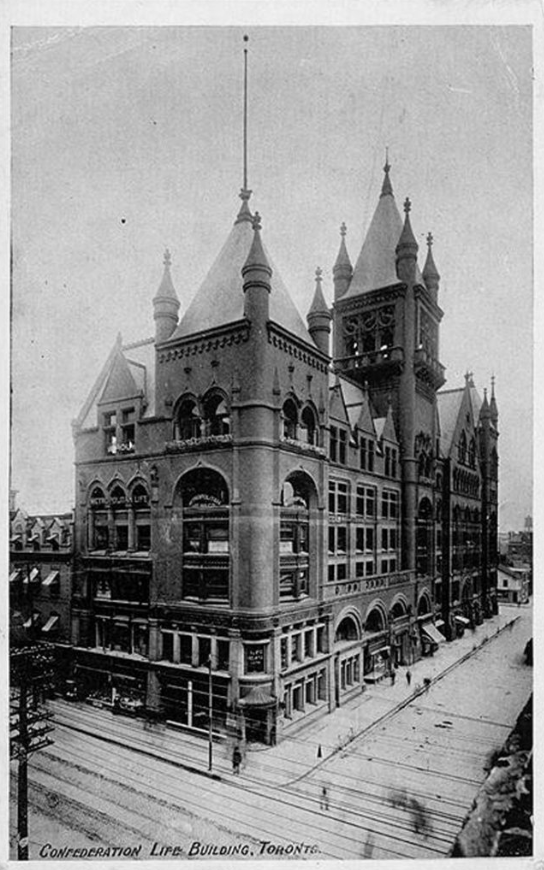
Image from 1910, Source: Toronto Public Library, PCR – 2172)
- The ground floor was modified, with larger windows installed and a prominent corner entrance added to enhance street-level visibility.
1980 – 1981 – Major Renovation & Restoration
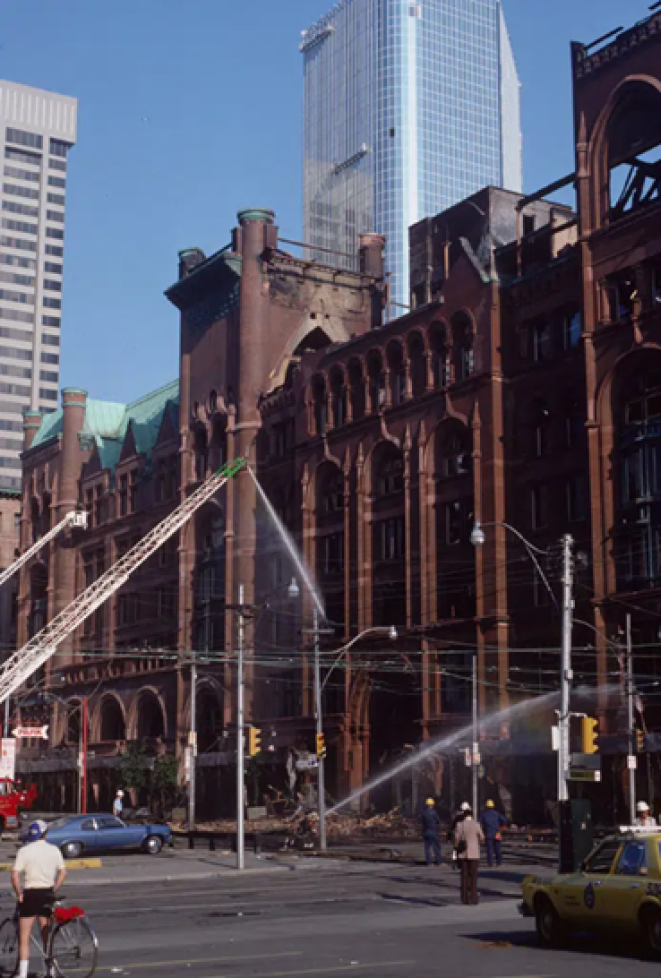
Image from 1981, Source: City of Toronto Archives, Fonds 1526, File 29, Item 103
- August 1980 – December 1981: A major restoration project, led by Thom Partnership Architects, was undertaken to restore both the interior and exterior to their original grandeur.
- Key restoration work preserved 18-foot ceilings, restored brick walls, archways, and windows, replaced 100+ tons of New Brunswick sandstone, and matched original bricks with 27,000 custom-made in Ottawa.
- June 17, 1981: A fire caused $1 million in damages, delaying completion by 8 months. Repairs included 6,000 sq. ft. of copper roofing, gutters, and trim, with a total restoration cost of $11 million.
Famous Canadian Connections
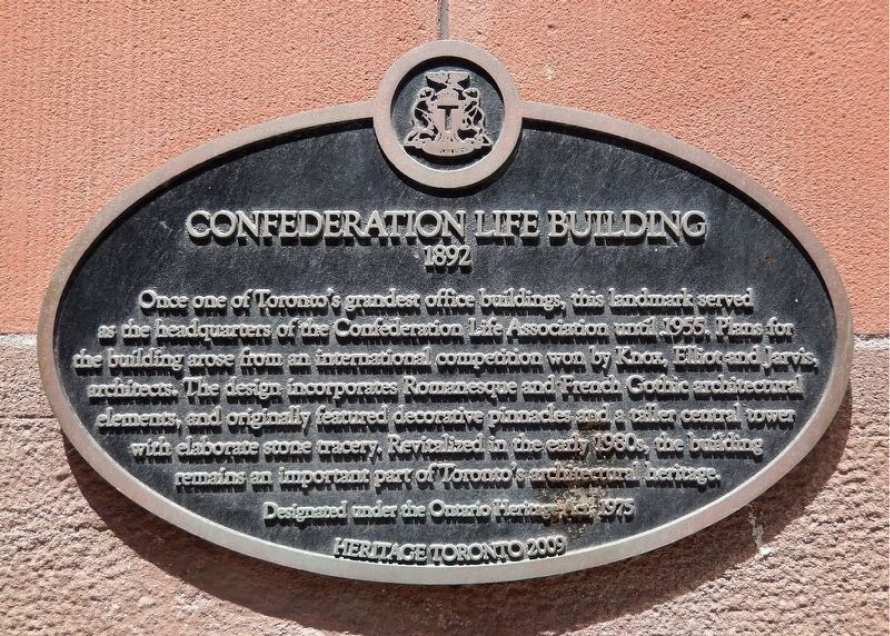
Image from 1981, Source: City of Toronto Archives, Fonds 1526, File 29, Item 103
- John Kay MacDonald – Confederation Life founder, philanthropist, and President of Toronto’s Children’s Aid Society for 30+ years.
- Sir Wm. Howland – Minister of Finance (1866), Confederation Life founding director (1871), and Ontario’s Lieutenant Governor.
- Senator William McMaster – CIBC President.
- Sir Francis Hincks – Canada’s Prime Minister (1851) and first Dominion Finance Minister (1867)./li>
- Hon. E.B. Wood – Ontario Treasurer, M.P., and M.L.A.
- William H. Beatty – Legal partner, President of the Bank of Toronto and Canada Permanent Mortgage Corporation.
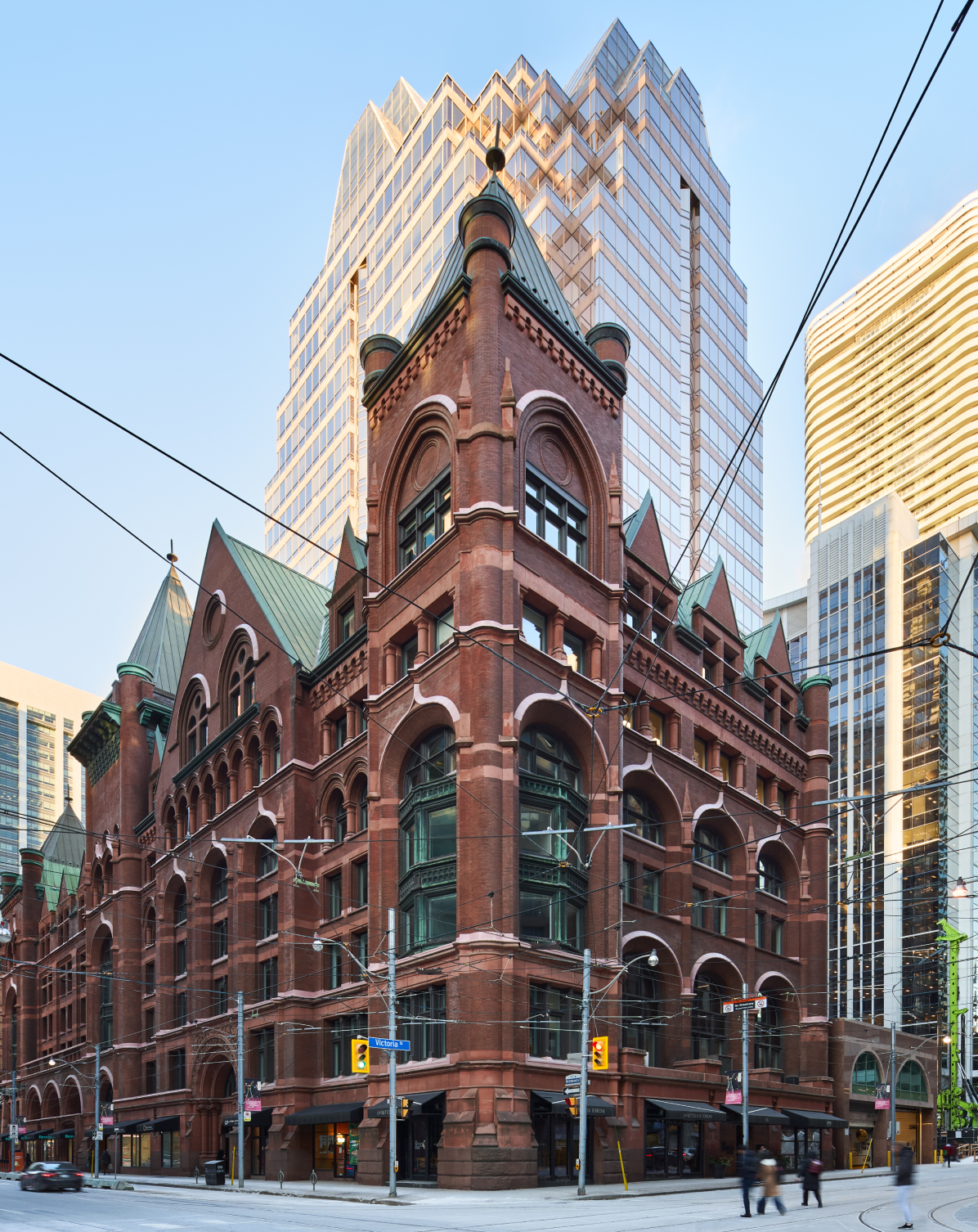
1889 - Architect Selection
- Site selection committee acquired property on Richmond Street East and concluded a larger building was needed to accommodate Confederation Life’s growing operations.
- Architectural competition launched with 18 design submissions reviewed by Montreal architect Mr. John Hopkins.
- Knox, Elliot & Jarvis of Toronto were selected as the winning architectural firm and opened their Toronto office as a result.
1893 – Structure & Grand Opening
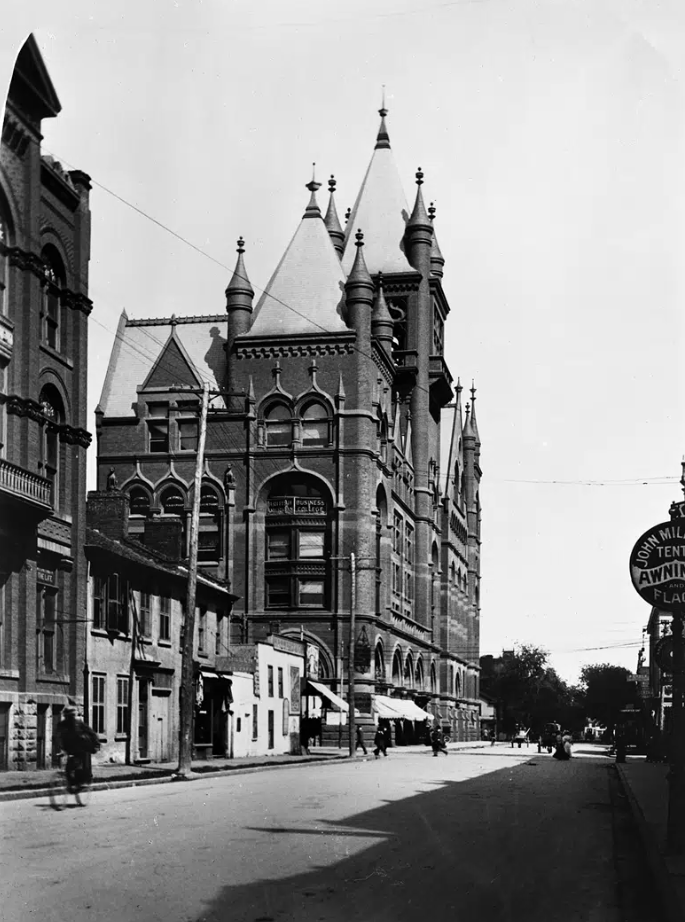
Image from 1982, Source: Archives of Ontario I0001812
- The building spanned 427 feet along Yonge, Richmond, and Victoria Streets, covering 21,500 square feet over 7 storeys.
- The Henry Hobson Richardson-inspired design features grand arches, carved stone pillars, asymmetrical rooflines, a Connecticut brownstone base with chocolate-pressed brick and red sandstone, and Toronto’s first use of Douglas fir woodwork.
- May 10, 1893: Grand opening attended by approximately 200 prominent Toronto citizens.
1975 – Historical Designation
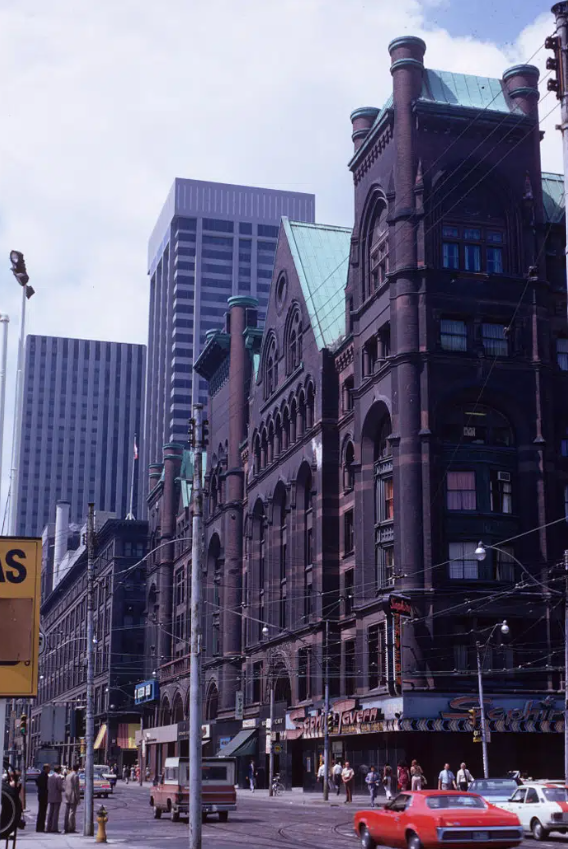
Image from 1973, Source: City of Toronto Archives, Fonds 1526, File 29, Item 1
- 20 Richmond was officially designated a historical site under the Ontario Heritage Act.
- It was recognized by the Heritage Foundation for its “High Standard of Excellence”, celebrating both its architectural and cultural significance.
1984 – Atrium & Office Tower Expansion
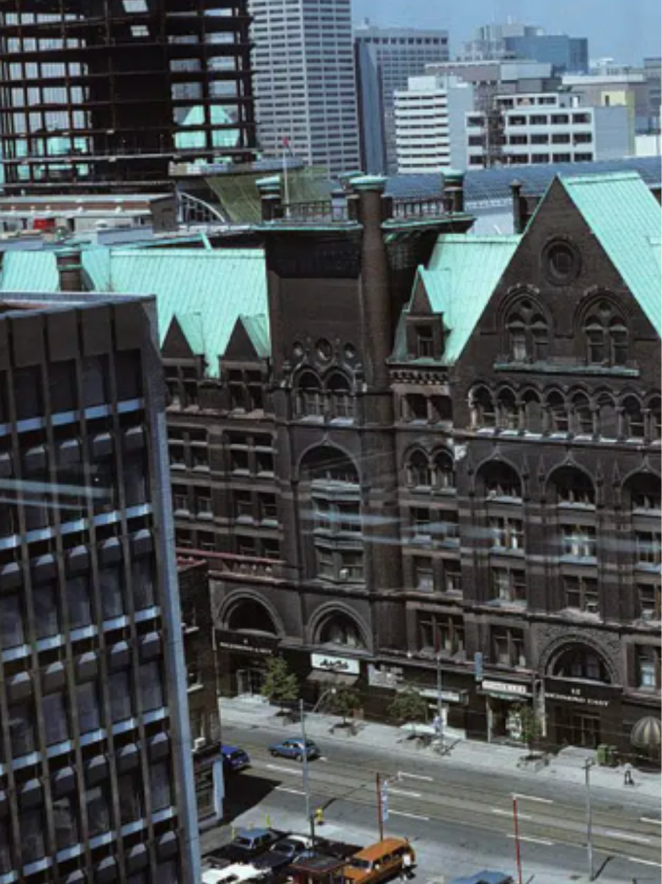
Image from 1980, Source: City of Toronto Archives, Fonds 124, File 3, ID 71)
- The building was modernized through a significant expansion, combining the original 7-storey structure with progress on a new 6-storey glass atrium and a new 27-storey office tower, blending heritage charm with modern business functionality – One Queen Street East.
